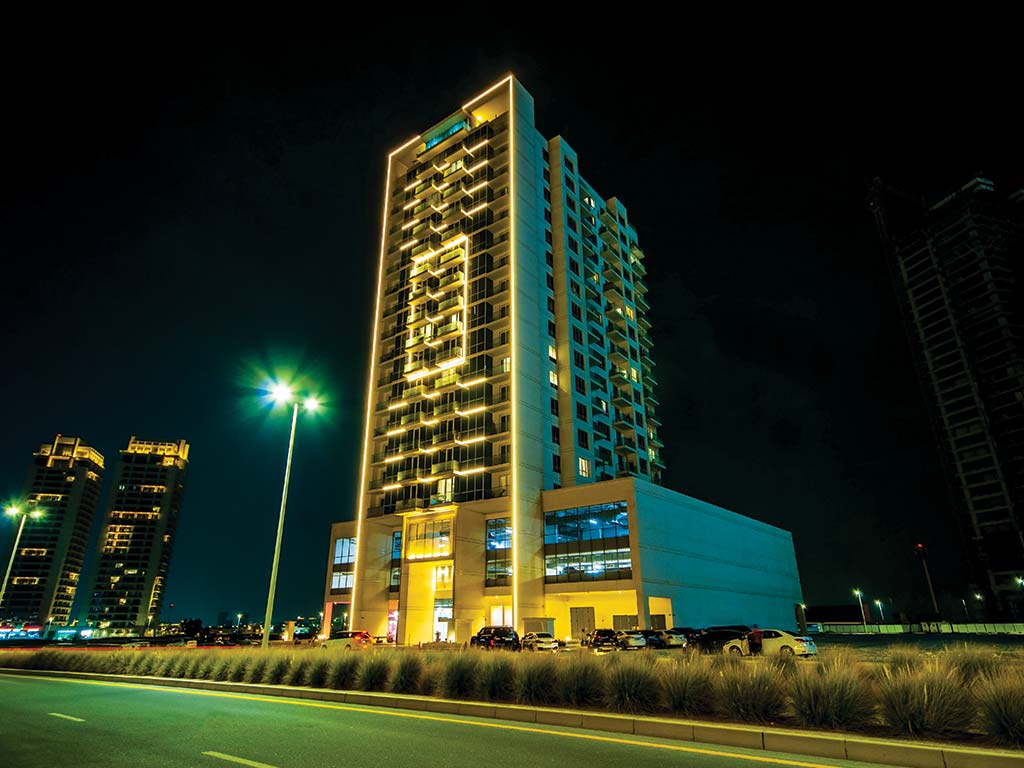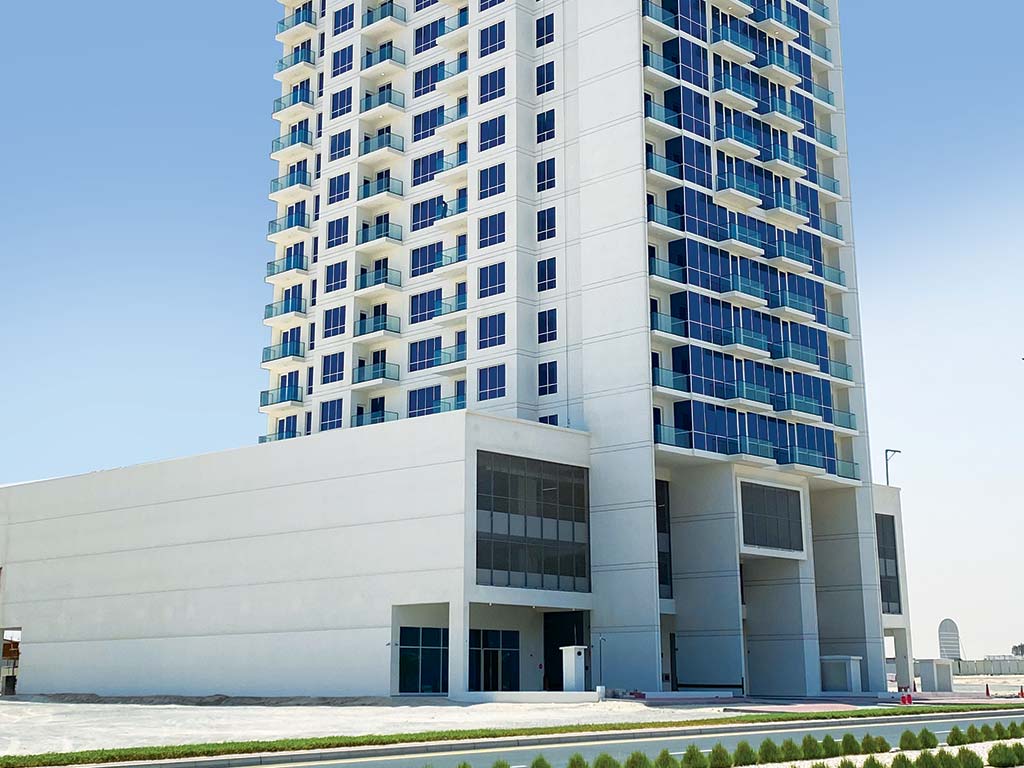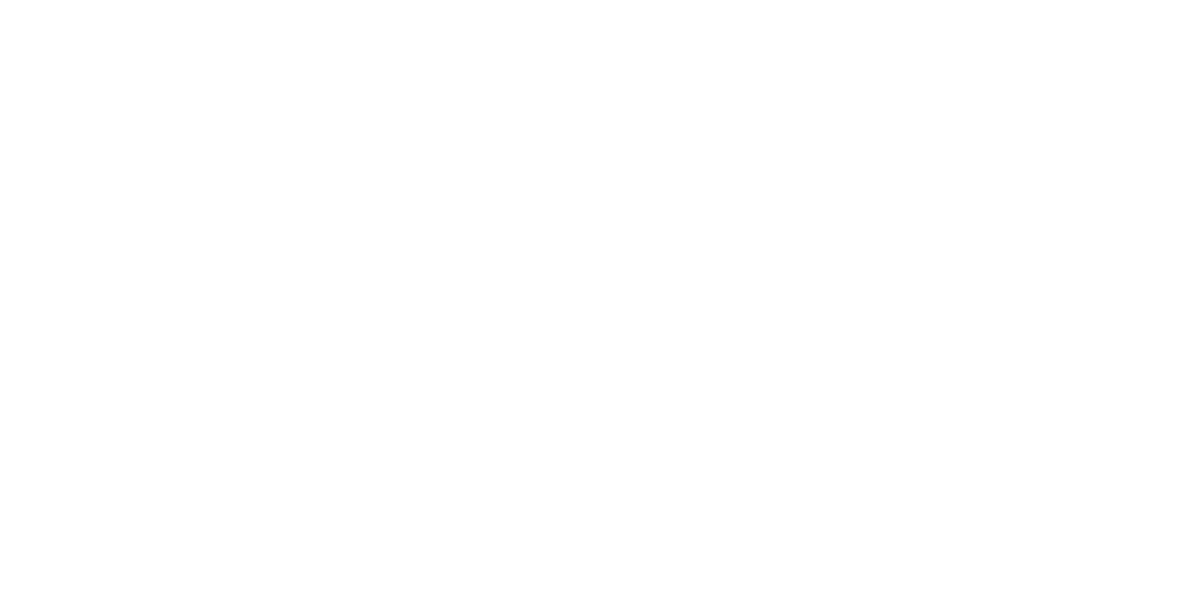B+G+2P+15+HC Commercial & Residential Building
B+G+2P+15+HC Commercial & Residential Building
Project Description and Details
Client: MR. ESSA ABDULFATTAH KAZIM AL MULLA / SRG PROPERTIES
Project: B + G + 2P +15 + HC Commercial & Residential Building
Location: Dubai Science Park, Dubai
Consultant: Future Art Engineering Consultancy
Area: 288,435 sq.ft.
Category:
Commercial / Mix-Use
 back to Portfolio page
back to Portfolio page


 scroll down for preview
scroll down for preview click image to enlarge
click image to enlarge

 Contact Us
Contact Us